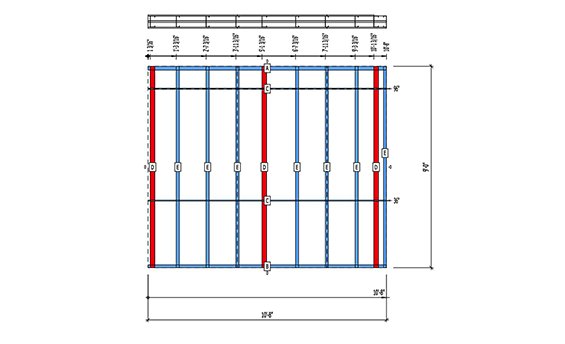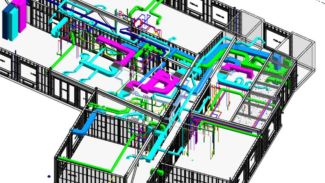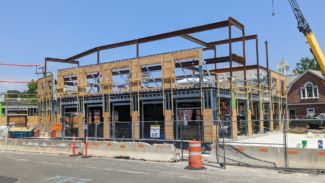In this blog post, we’ll explore the different types of panel construction that’s taking place in the United States, the panel design process, and the unique aspects of panel construction.
What is Panel Construction?
Exterior Wall Panel Suppliers
Full-Building Panel Suppliers
Hybrid Panel Systems
Small Project Panel Suppliers
Panel Design Process
Panel Construction Process
Final Considerations
What is Panel Construction?
In the never-ending search for cost savings and shortening the length of the construction process, more and more owners and general contractors are turning to panelized construction.
Panel construction is the process of assembling sections of the walls and/or floors/roofs in a factory, shipping those panels to the construction site, and erecting the panels into place with a crane or lift at the project location.
Prefabricated wall panels can vary on their level of completion from just the metal stud framing to those that are completely finished with gypsum sheathing, wiring, and plumbing.
Most panel contractors erect stud-only panels for interior framing. This is due to the concern of environmental conditions (rain or snow) damaging the finishes. The completeness of the exterior wall panels is more split with some contractors providing minimal finishes (exterior gypsum) and others with windows and exterior finishes 100% installed. Right now, it is rare to see panels with electrical and plumbing pre-installed; however, this is growing in popularity.
Generally, panelizers fall into one of three types:
- Exterior wall panel suppliers
- Interior/exterior load bearing panelizers
- Small project (single-family or duplex) contractors
Exterior Wall Panel Suppliers
Exterior wall panel suppliers often focus on pre-applying finishes (metal panel, EIFs, thin brick, etc.) These walls typically range from 8-14 feet wide and usually span one-to-two stories, depending on the story heights. Consideration must be made for shipping length and width restrictions.
This type of framing requires a bypass condition where the slab is held back from the building edge to allow the framing to fly by the edge. Panels must be attached to the exterior in a thoughtful manner. Some levels will be rigidly attached to floor levels and others will be attached for lateral support only.
The attachment method must be coordinated between the panel engineer and the building structural engineer. Several of the major stud and clip manufacturers produce clips and attachments specifically meant for the panel industry. For example, Clark Dietrich has the Drift Rail system to accommodate vertical deflection and drift considerations.
Exterior wall panel suppliers will vary on the pre-installation of windows. It depends on the capability of the panel supplier, the architect’s preferred window system, and shipping/installation concerns.
Exterior wall panels that have the exterior cladding pre-installed will normally arrive by truck with no more than two panels on a single trailer. Timing the arrival of those trailers or allowing site storage is more of a consideration than non-finished panels that may arrive with 10-20 panels on a single trailer.
Full-Building Panel Suppliers
The use of load-bearing cold-formed steel framed structures is becoming more commonplace. It is very competitive with structural steel and concrete for mid-rise building heights.
The advent of light-weight flooring systems has allowed all-cold-formed steel structures to reach heights of 10-12 stories and some hybrid systems can go even higher. These types of load-bearing systems can vary between fabricators.
There are some regional differences; however the most common type of load-bearing panelizing occurring in the U.S. right now consists of load-bearing cold-formed steel walls supporting lightweight joists systems with thin concrete slabs on metal deck. These buildings can rely on stair and elevator cores to provide lateral resistance, or they use cold-formed steel strapped shear walls, or a combination of the two.
We have seen the growing use of cold-formed steel floor panels with gypcrete over plywood decking or fire-rated structural panels such as USG structural panels. Though less popular, we have seen the use of precast hollow-core concrete plank on load-bearing studs.
No matter the construction type, with all these systems, the panel manufacturer and installer must consider sequencing in the panel construction and erection. For example, trucks must be loaded in a manner such that panels on top are installed prior to the panels on bottom (or moved to storage in the correct sequence.)
Hybrid Panel Systems
Hybrid systems are cold-formed steel load-bearing structures that utilize structural steel in high load areas to push building heights even taller. Most common is the use of HSS structural steel columns at the ends of shear walls. Tall buildings will produce very high chord forces that make HSS members the ideal choice.
Self-storage buildings often use hybrid systems that are unique. Due to the heavy floor load requirements (storage of 125 to 250-psf), designers are placing HSS structural steel columns on a grid of 10 to 12-feet o/c. Specially designed load-bearing walls are supported between the steel columns with a truss built integral with the wall. Concrete is placed on metal deck supported by joists that bear on these wall/trusses. Since each floor load is dumped into the HSS steel column, there is no accumulation of load under the bearing walls. The bearing wall on each floor will be the same size. Only the HSS column will increase in size as it travels down the building.
Small Project Panel Suppliers
One of the scourges of living in the south are termites. For that reason, home builders in southern climates are turning to cold-formed steel at a greater rate than any other material in the housing market in the U.S. In addition to this, mass housing construction is exploding, and contractors are looking to automate their construction process. To fill this need, several home-building cold-formed steel rolling machines have entered the market.
FrameCad® and Howick® are two examples of manufacturers producing small scale rolling machines for small building construction. These machines are typically limited in size and gauge for the material they can roll. Stud rolling machines are eachlimited to to successive studs sizes. 3-5/8 to 6 inches or 6 to 8 inches, as an example. They are also limited on ranges of thickness. Usually spanning across three successive thickness. 20-gauge (33-mils) to 16-gauge (54 mils) or 18-gauge (43-mils) to 14-gauge (68 mils). (Check with individual manufacturers for accurate limitations.) The shape of the material they produce may be unique and proprietary, as well. Designers may not be able to rely on material properties for typical SSMA or SFIA shapes.
Some of these machines are very sophisticated in their compatibility with 3D design software. Members may be cut and holes drilled in a fashion where each piece is specifically designed and manufactured to mate with its adjoining members. Flanges in a track section may be cut and contoured to allow the seating of a stud. The flange can be pre-drilled for a screw installation. The process is very efficient.
Panel Design Process
While the use of prefabricated panels may speed up the construction timeline, more time will need to be added during the design process. The panel engineer should be brought into the building design process with the structural engineer and architect at the very beginning. The two engineers need to discuss and agree on several items. Here is an incomplete list of some of those items:
Spandrel design beam locations and deflection requirements
- Are their ribbon windows?
- Do those windows have head receptors?
- What are the deflection limitations?
Location of panel support (exterior panels)
- Will each floor support the panel weights or every other floor?
Lateral load (wind and earthquake) resisting system responsibility
- In podium structures the CFS engineer often ends their responsibility at the top of the podium, providing the podium engineer with all design loads. This needs to be coordinated.
Stiffness assumptions of the lateral load resisting system
- If it’s a hybrid system, who determines the relative stiffness of the flat strapped shear walls vs. the concrete core of the stairwells and elevators?
Concrete strength design at bearing locations
- Heavy concentrated loads in lower level bearing wall studs around the perimeter may require confinement of the slab edge with structural steel angle pour stops rather than cold-formed steel bent angles.
Limitations of cold-formed steel framing
- Some openings are just too big or very inefficient to frame with cold-formed steel. It is important for the building structural engineer to understand those limitations so that he or she may design alternatives.
After coordination with the building’s structural engineer, the cold-formed steel engineer will wait for final construction drawings.
At this point, the CFS specialty engineer will prepare construction ‘shop’ drawings for the cold-formed steel framing. These drawings will reflect the concept of how the panels are to be designed and constructed, but they will not necessarily contain the individual piece drawings, yet. Supporting calculations will be submitted at this time, as well.
Once these initial shop drawings and calculations are approved, the CFS specialty engineer or the panel fabricated will produce individual piece drawings of each panel and submit them for approval.
The piece drawings will usually accompany an erection plan that identifies the location of each panel on the building. After these are approved, the construction of each panel will begin.
Panel Construction Process
Panel fabricators will often receive a piece list from the software used to create the individual panel drawings. Materials are ordered from this list and are either cut to length by the steel plant or by the fabricator in their factory. Panels are typically erected on tables. The sophistication and construction methods of different fabrications can vary. Some plants may have projected laser outlines of each framing element, cranes for lifting and moving, giant clamps for seating tracks, and state-of-the art welding equipment. Other plants might use pencils, tape measures, forklifts, come-alongs, and screw guns.
A cautionary note: One cannot make assumptions about the quality of panel construction based upon a manufacturer’s tools alone. There are many examples of equipment not making up for lack of experience. We have success working with fabricators that run the gamut of equipment and techniques.
A good panel designer will consider the plants abilities and tools in its design. For example, a designer might try to limit the need to flip panels over. The use of through-knockout stud bridging might help prevent the need to install straps on both faces.
Panels are typically fitted with lifting devices that may be removed after installation or abandoned in place.
Once panels are complete and have gone through a QA/QC process, the panels are either loaded onto trailers or stored on-site for eventual delivery. Each panel will receive a piece marker to identify its unique location in the building. This is important for loading and unloading the panels on the trailers.
Panels are typically installed with cranes. To limit the amount of time that the crane needs to move, panels are installed adjacent to one another. That panel installation process must be well coordinated prior to its start.
Exterior bypass panels (non-load bearing) will be anchored to the perimeter beams of the building. Either temporary or permanent anchors will be installed while the panel is under the support of the crane system.
Load-bearing interior panels can either be lifted in place by a crane or are delivered in bundles to each floor level and installed individually by hand. Load-bearing wall panels will need temporary bracing until the upper floor or roof is installed.
Final Considerations
Using prefabricated panels on a project may be more expensive initially than stick-built construction. Material that would normally go from a production facility to a job site now has to be shipped to another destination first: the panel manufacturer. That facility is often enclosed with hear or air conditioning. Those expenses are not incurred on a typical stick-framed project. However, the true benefit of prefabricated panels is the reduction in time during construction. Prefabricated panels can begin construction prior to the foundation being finished, allowing flexibility in project scheduling. This cost-benefit analysis must be done on any job considering prefabricated panels.
Prefabricated panel construction lends itself to building information modeling (BIM). The software suites used in the panel software require the same input efforts used in BIM software. Models can be shared between designers and engineers and coordinated prior to approval and fabrication.
Prefabrication panel construction is an incredibly powerful construction technique to employ where floor plans are repetitive, construction time frames are compressed, and the design team is fully aware of the benefits and constrictions of its use. The first step in insuring a successful project is having a specialty structural engineer with the experience and expertise necessary to improve the chances of success.


