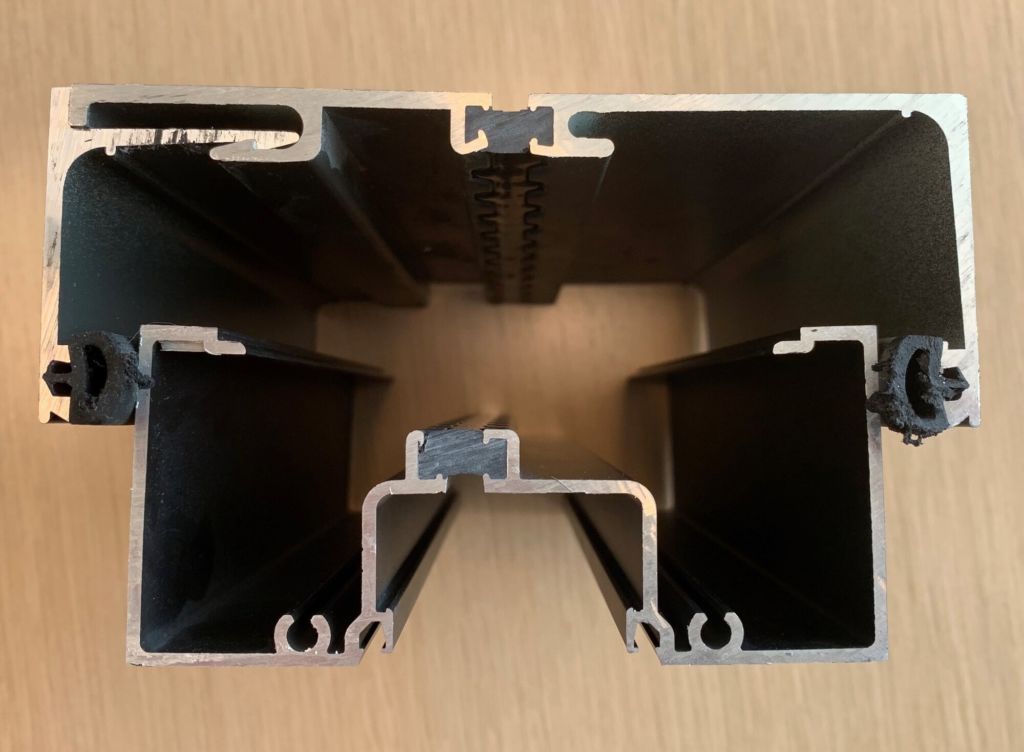Ribbon windows are a continuous run of windows with no structural headers, sills, or jambs. They can be uninterrupted and very long, with windows supported by stud cantilevers through bypass framing.
Standards Windows vs. Ribbon Windows
Ribbon windows are the most common used in commercial office building construction. The advantage is a desired aesthetic that allows for quick identification as a commercial building. Ribbon windows also allow inside users unobstructed views through the glass.
Standard Windows
- Wall system bears on the floor or beam
- Top of wall connection allows deflection
Ribbon Windows
- No structural headers or sills
- No jambs
- Top of wall connected but does not allow for deflection
- Studs bypass floors/roof
- More aesthetically pleasing
Potential Complications & Challenges
Framing and Ceiling Height
Ribbon windows can create an issue with cold-formed steel framing. In order to bypass the stud past the slab edge, the architect and the engineer must be on the same page when it comes to the design and pull the slab back to accommodate the stud width plus construction tolerances. There are a lot of challenges when this doesn’t happen, cantilevering the studs off the slab edge is extremely difficult — if not impossible to achieve. These challenging design modifications will also increase the cost and timeline of the project.
With ribbon windows, we can cantilever the stud, sill, and header by bypassing the slab/spandrel beam. We brace the cantilevered stud either with a kicker back to the slab or roof or another type of support back to the spandrel steel beam. In doing so, we must ensure the kicker isn’t below the ceiling.
Lack of planning by the design team creates problems and requires unique solutions.
Deflection Accommodations
With non-loading bearing walls, we try to disconnect the live load movement of the slab or roof from the walls. With ribbon windows, we are forced to tie the structure rigidly to the slab since there aren’t jambs to support the header weight. This results in metal framing that moves with the slab.
We do this by requiring the windows to have a receptor head — a two-piece (or more) aluminum assembly at the top of the window with one piece attached to the building and the other part attached to the window glazing that features a slipped connection inside the aluminum body. Receptor heads are more expensive than regular window heads. Some architects and designers may steer clear of them because they are larger and not as uniform as the mullions or sill, but receptors heads are the only viable solution for ribbon windows.
Additional considerations for ribbon windows include:
- Pay attention to fire-proofing, as it may require an extra level of coordination. Clips may be installed prior to fire proofing.
- Some structural engineers do not allow ribbon window framing to attach to the bottom flange of steel spandrel beams and metal deck. In some instances, we have had to provide infill beams just to anchor kickers back to the structure.
- Iron Engineering often gets asked to look at details for estimators to help them quantify or predict any problem areas such as these during the bidding phase of a project.
- Kickers are often required.
- Pay attention to fire-proofing, as it may require an extra level of coordination. Clips may be installed prior to fire proofing.
- Some structural engineers do not allow ribbon window framing to attach to the bottom flange of steel spandrel beams and metal deck. In some instances, we have had to provide infill beams just to anchor kickers back to the structure.
