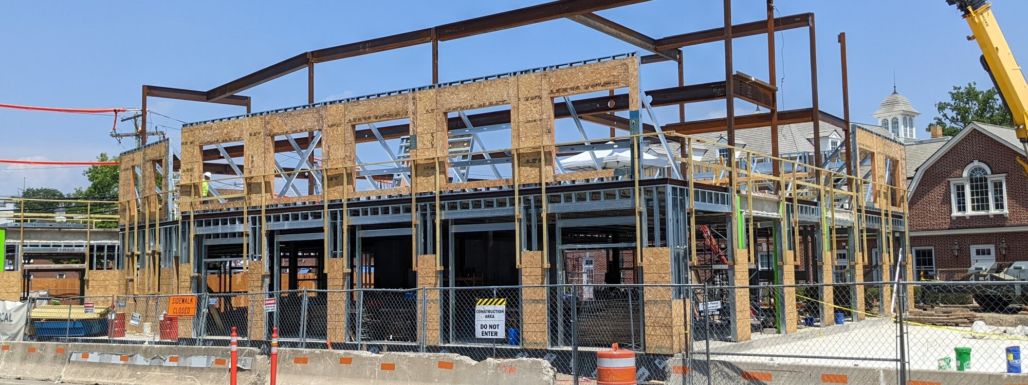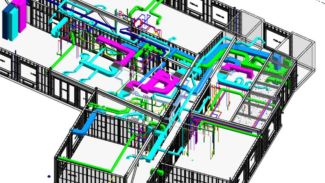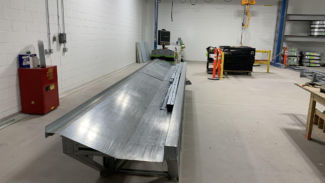The Project
The Corbin District in Darien, Conn. is a multi-building project featuring a mix of residential units, offices, restaurants, and retail stores. Iron Engineering was contracted to provide the cold-formed steel engineering, shop drawings, and panel tickets on Buildings H and I — each a three-story structure that sits atop a parking garage. Building I is 29,500 square feet and Building H is 52,500 square feet (the total square footage, including the garage, sits at 112,000).
The first story above the garage has retail and office space and consists of mostly structural steel framing with a small amount of load bearing cold-formed steel (CFS) walls.
Load bearing cold-formed steel framing and walls were used throughout the second and third floors. The structures also featured light gauge shear walls on all levels and cold-formed steel trusses on the roof. The floor system used an 18” deep composite Hambro joist system.
The Challenge
This project involved wall panelization, which is the process of premanufacturing the wall assemblies in an off-site location before shipping the panels to the building site. Prefabrication, or panelization, takes the place of what is referred to as a “stick built” — on-site assembly and construction of the walls. Prefabrication is ideal for sites with little laydown space and short timeframes.
One of the main challenges of the Corbin District project was to work with the general contractor to identify which of the upper level walls would be panelized. Though panelization is designed to speed up the construction process, there are certain scenarios — such as exterior walls with large storefronts, tall gable walls, and panels that were used for infills — that would lend themselves better to being built in the field.
The Solution
The general contractor relied on Iron Engineering’s expertise and experience to help determine which walls would be panelized. Ultimately, approximately 80% of the walls for the first building, and 75% of the walls for the second building were prefabricated.
Key to the project’s success was Iron Engineering’s use of MWF Pro Metal by StructSoft, a third-party add-on to AutoDesk’s Revit software. While there are other third-party software options that are marketed as working seamlessly with Revit, it is Iron Engineering’s experience that MWF Pro Metal appears to be the most compatible. The ability to accurately model the cold-formed steel structure, “break” the structure into panels, and produce panel tickets for fabrication is unmatched, in Iron Engineering’s opinion.
For the Corbin District project, Iron Engineering worked in the project Revit file provided by the architect, structural engineer, and mechanical engineer. The most tedious portion of the project was preparing the panel framing layouts that were coordinated with the mechanical ductwork while still providing adequate support for the structure.
The fact that MWF operates within Revit was key to the success of this project, enabling Iron Engineering to handle any issues without delay — which otherwise would not have been possible with inferior third-party light gauge framing add-ons.


