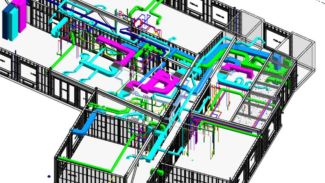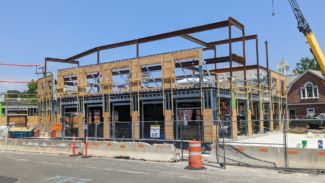Blast Loads for Exterior Cold-Formed Steel Walls
Blast loads calculations can be required for federal projects, which are any buildings where federal institutions are housed, or building projects that receive federal funding. This includes buildings related to the U.S. Air Force, U.S. Army, U.S. Navy, U.S. Marines, U.S. Coast Guard and many more.
In all of these cases, the design and construction of the buildings must adhere to the Anti-Terrorism Force Protection (ATFP) blast load standards, which typically include walls, roofs, and overhangs.
This includes any exterior wall that could be subjected to an explosion or blast load. It does not include exterior walls with no permitted access such as walls within a courtyard.
What is the Goal of Blast Design?
The goal of any blast design project is to essentially turn an exterior wall into a “net.” When there’s an explosion outside a building, a pressure wave hits the exterior walls. In many cases, if not designed correctly, the walls will break and become projectiles, ultimately causing even more extensive damage. If you can keep the walls anchored, they will become a type of net, yielding but not breaking — and most importantly, remaining intact — thus providing more protection and limiting destruction or loss of human life.
Blast design can be complicated, but we’ve had special training with the Army Corps of Engineers Protective Design Center in this particular area of CFS. Our experience includes using both static equivalent procedures and the Single-Degree-of-Freedom Blast Effects Design Spreadsheets (SBEDs) produced by the Protective Design Center. We understand how to design Department of Defense (DoD) structures that comply with ATFP standards for blast loads.
How Are Blast Loads Determined?
As a general rule, the more restricted the site and/or the lower the target value, the lower the blast loads. All of this, however, is determined by ATFP standards and the government agency for which the building is being designed.
The federal government and each state has its own building code, which we must adhere to when it comes to blast design with cold-formed steel. In all cases, we follow the federal government’s code of United Facilities Criteria (UFC) 3-340-02, which is specific to blast design.
Standoff Distances
A standoff distance refers to the physical amount of space that will prevent a threat or attack against a particular building. For security reasons, the exact specifications are not made public, but as a general rule, we adhere to UFC 4-010-01, the DoD Minimum Antiterrorism Standards for Buildings.
Iron Engineering’s Specialized Experienced
Specialized expertise and understanding are necessary with blast design as the connections become the most critical and difficult part of the design.
Connections often have to be designed to have capacity greater than the yield capacity of the stud framing. Designers need to know ultimate capacities of connection material (clips, anchors, etc.), not just the listed allowable capacities provided by manufactures and their published material.
The lack of understanding of this important topic can lead to either extremely conservative designs or alarmingly insufficient framing.
You can rely on Iron Engineering’s expertise in this area to provide the most economical blast design that meets government standards.

